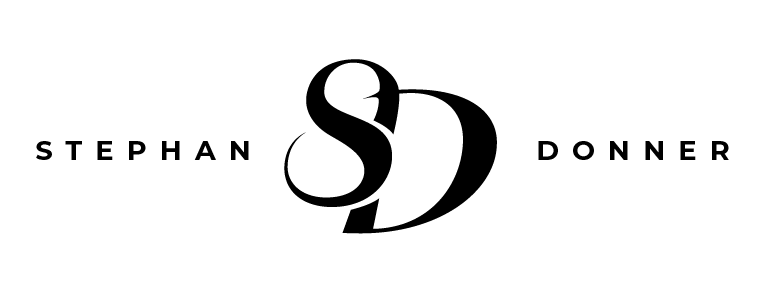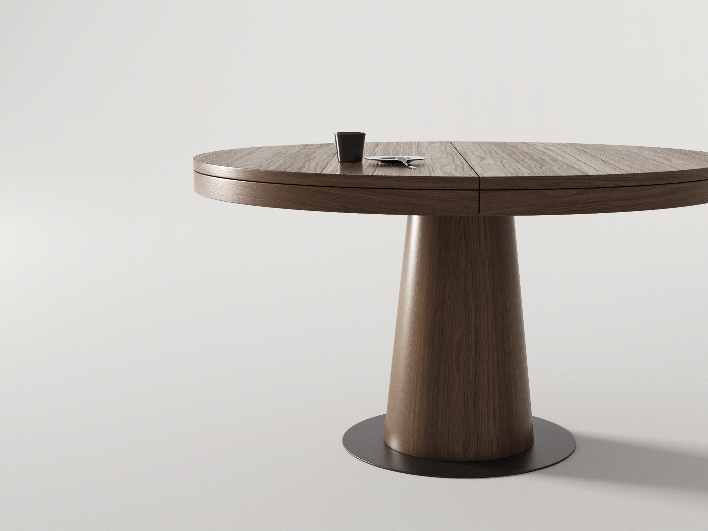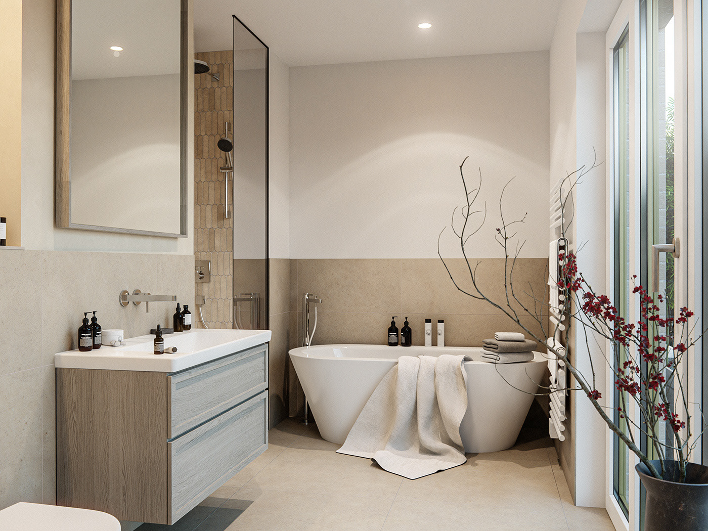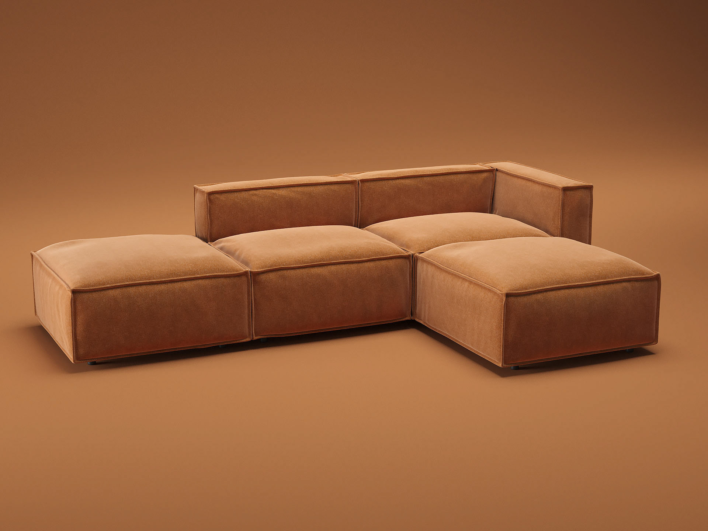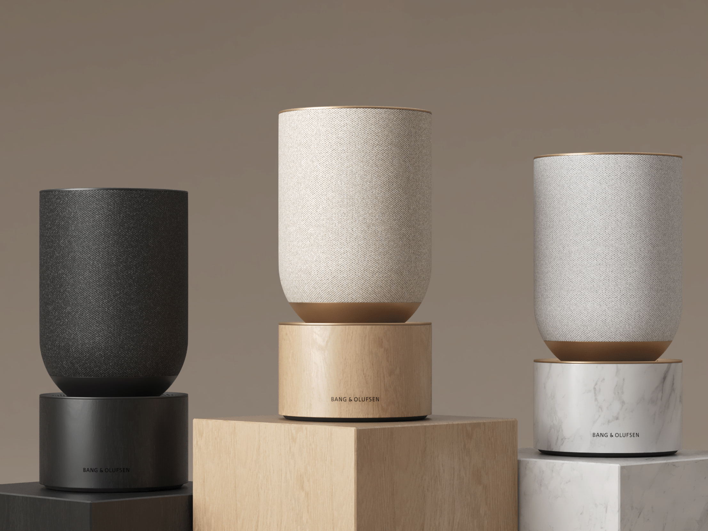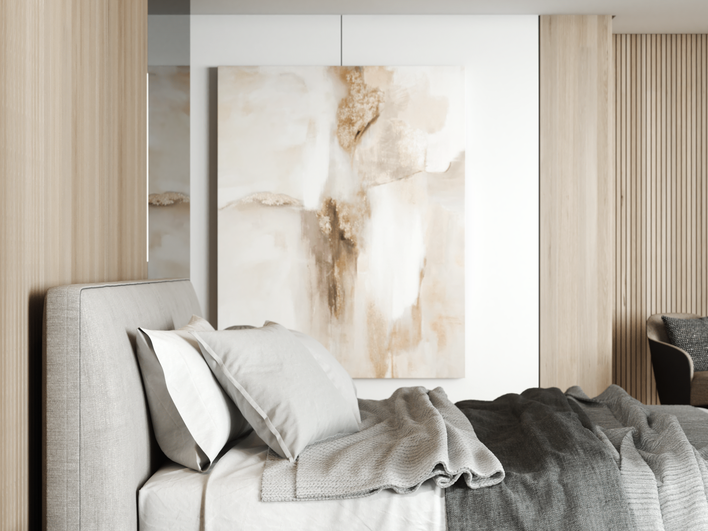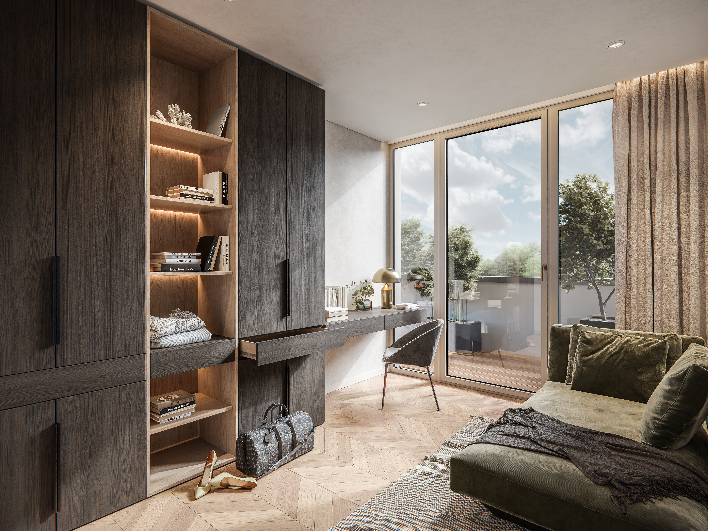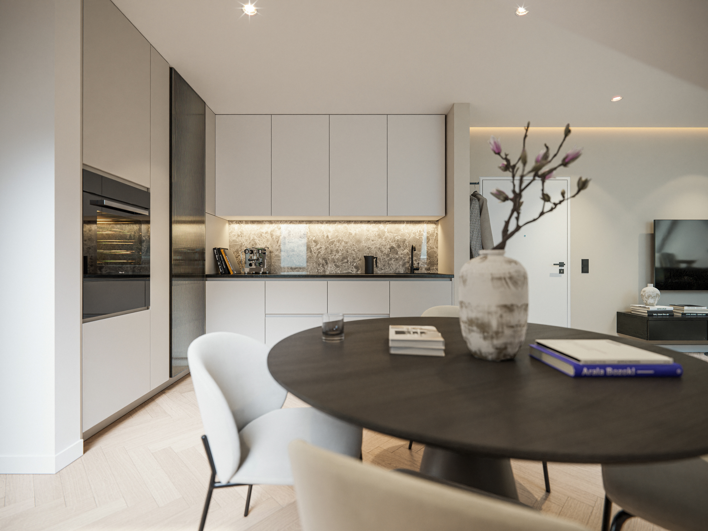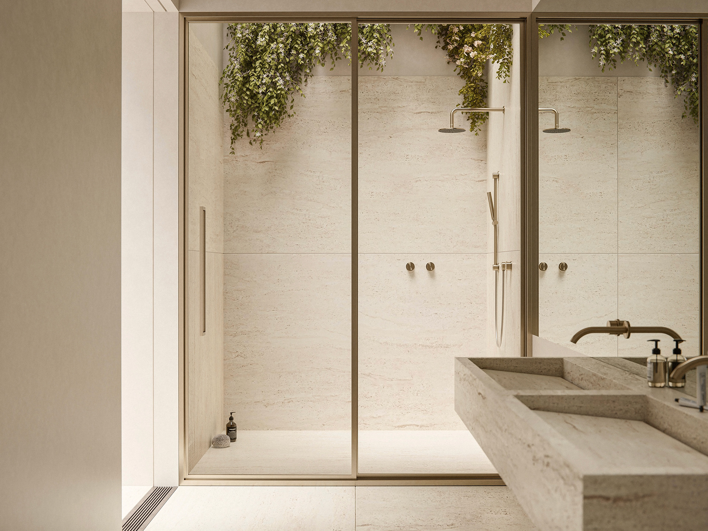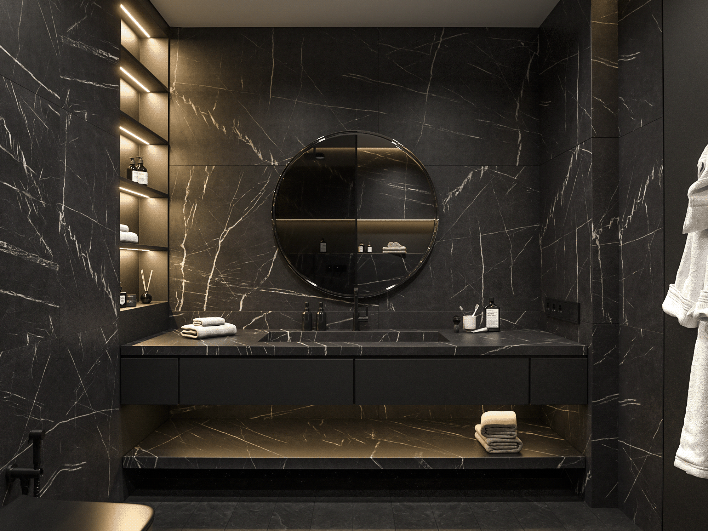In this final design, I converted the building into the new, modern headquarters of a medium-sized design agency in the trendy Japanese-Scandinavian style. The floor plan was tidied up and a new open and functional spatial sequence was created. Here, work was always carried out in the former basic structure of the existing building and the special features such as the ceilings, which were up to 5 meters high, were highlighted. In addition to creating design sketches and plans, as a 3D nerd, I naturally focused on high-quality visualizations at the end, thereby validating and finalizing my idea and concept.
